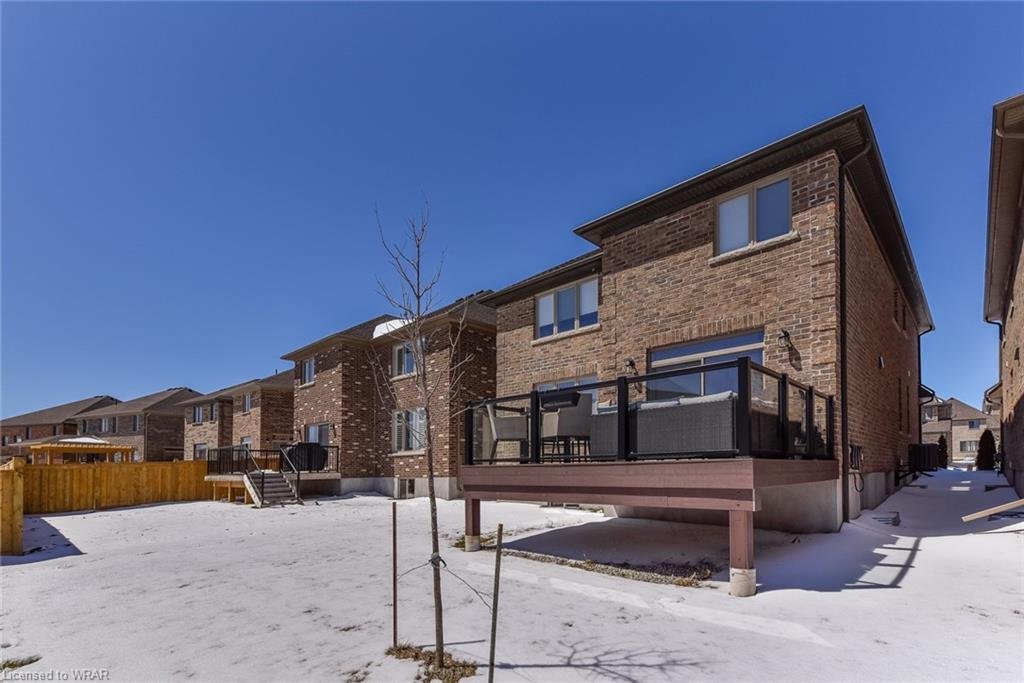316 Grey Silo Road, Waterloo, ON
A gorgeous custom home with eye catching architecture inside & out. This home has several upgrades. Including 9- foot ceilings on the mainfloor & 2 story entrance showing off the oak staircase and wrought iron spindles.
Beds · 4
Baths · 4 (3 full ·1 half)
3,037 sqft / 282.14 sqm
Featuring a separate dining room with butlers pantry. Prepare to be amazed by the kitchen with cabinets to the ceiling, massive island with built in microwave & dishwasher, and walk in pantry which is nestled at the side of this kitchen and provides plenty of storage space & shelving. Across from the kitchen is the great room with built-in custom fireplace. On the second floor you will find 8’ ceilings, 4 bedrooms, and laundry room. Two bedrooms share a Jack & Jill bathroom with 2 sinks and separate water closet with tub/tiled walls and toilet. The 4th bedroom is the perfect guest suite with its own walk-in closet and ensuite. The master bedroom is truly grand. The double tray ceiling has a 10' ceiling height and rope lighting in behind. The 8 ft window offers plenty of light & "his and hers" closets offer plenty of space for your clothes. The ensuite has double sinks and make-up desk with upper cabinets over the quartz counter tops. The glass shower with bench offers a jetted whirlpool complete the spa like feel. Toilet is hidden in its own water closet. All bedrooms have blackout blinds & window coverings included. Entertain guests on the beautiful deck. All major appliances incl (washer, dryer, stove,fridge,dishwasher, microwave), A.C. and Water Softener.


















