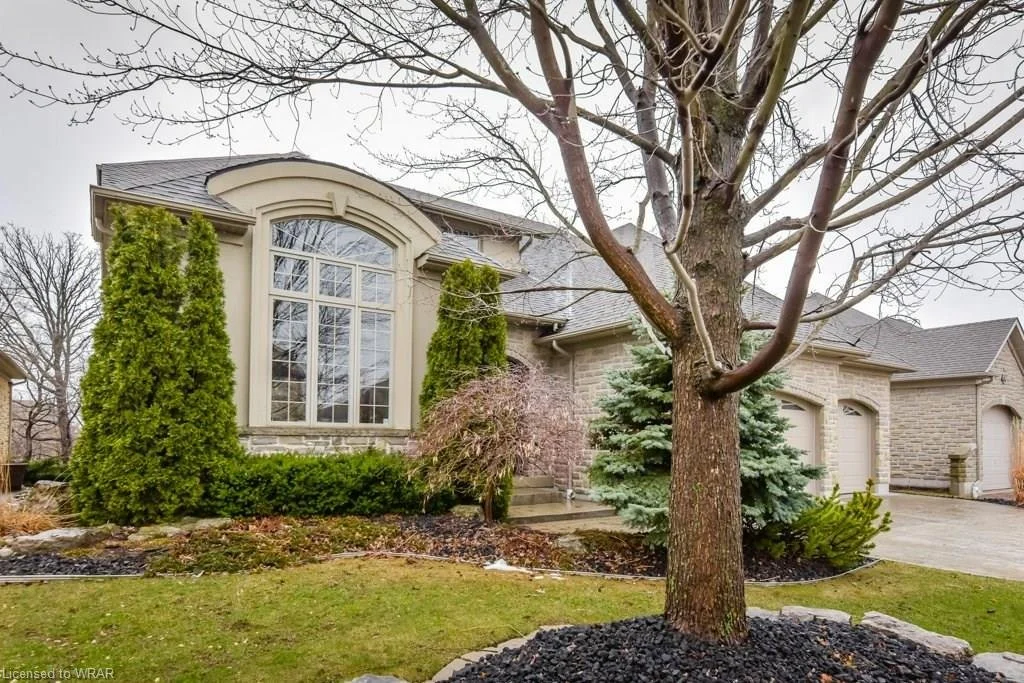256 Terrace Wood Crescent
A previous Heisler Homes model home backing on to green space with lots of room for the whole family. Enter through the grand 18' foyer and enjoy the view!
Beds · 5
Baths · 4 (3 full ·1 half)
3,260 sqft / 302.86 sqm
The main floor consists of an open concept family and entertaining space. The kitchen is complete with brand new appliances and ample cupboard space, as well as an oversized island. The dining room holds custom cabinetry with a built-in window seat to the backyard green space. Relax in great room with a floor to ceiling stone gas fireplace and beautiful views and deck to enjoy the private backyard. There is also a large office with luxurious wainscotting and crown moulding on the main floor. Finish off your tour with double doors leading into a quiet main floor master bedroom with his and hers closets and sinks, a steam sauna, heated floors and an oversized soaker tub, connected to the master ensuite is the second story deck - perfect for entering into your future hot tub, which is prewired. Upstairs hosts 3 bedrooms, each with their private sink, as well as a cheater bathroom and surprise third storey enclosed sunroom. The basement not only has a finished bonus room and storage space, but as well as an entire suite with in floor heating throughout the one bed, one bath, living, dining, kitchen and laundry surrounded by tall windows leading you to a walk out covered patio. This is a true multigenerational home, on a well sought after lot in the beautiful and convenient Deer Ridge Estates.




















