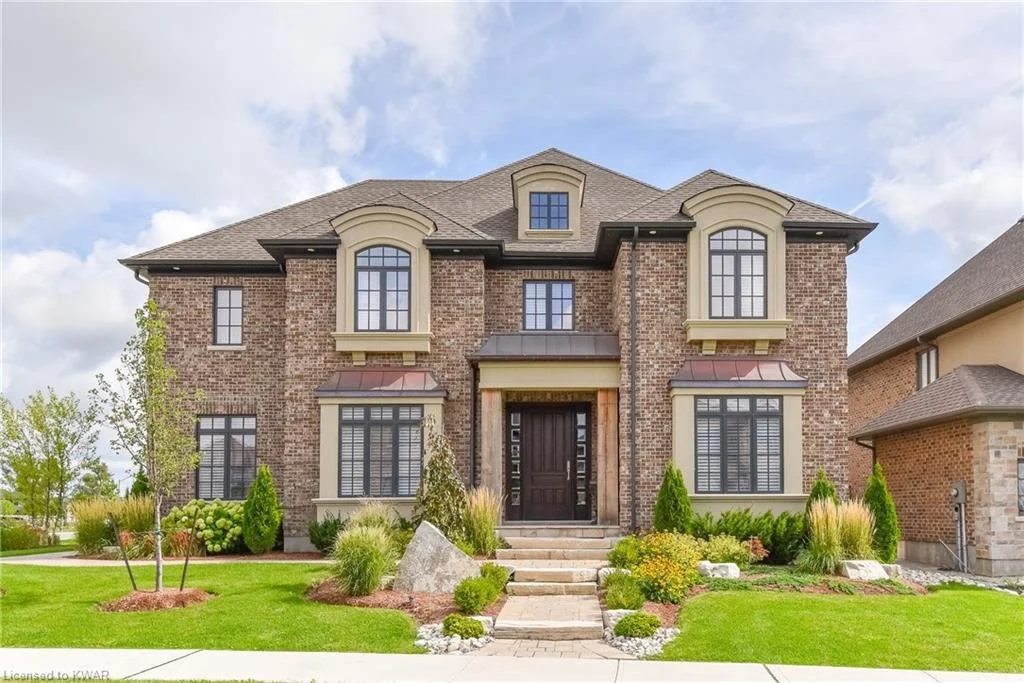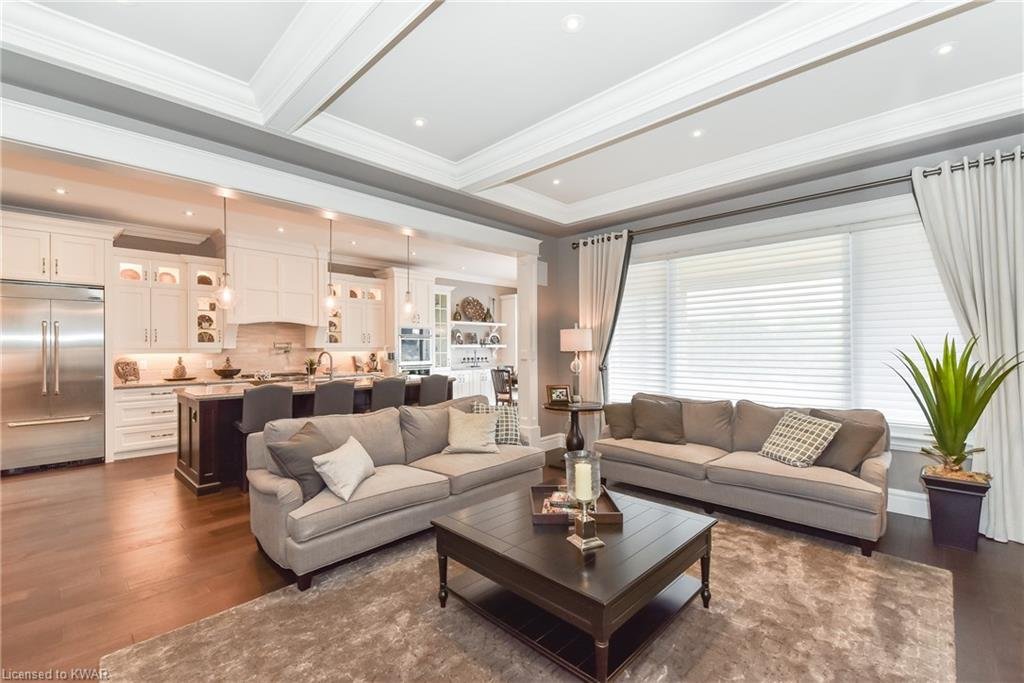Manor Ridge Cres. Waterloo, ON
A builder model home fit for royalty! This home was complete with everything you can imagine - double stacked laundry, a walk in ensuite shower, a future wine cellar, and more!
Beds · 5
4,166 sqft / 387.03 sqm
Baths · 5 (4 full ·1 half )
A stunning Klondike model home with upgrades from top to bottom! From the moment you step into the foyer through the solid wood door, the elegance will astound you. First to greet you, a formal living & dining room complete with a waffle ceiling. Next, you walk past the oak staircase into the open concept kitchen, great room and dinette area. The gourmet kitchen has over 10 feet of island space & butler’s pantry with 7 high-end appliances. The custom cabinetry continues into the dinette & carries into the great room around the floor to ceiling stone fireplace mantel. Carry your entertaining outside to a covered backyard patio. The main floor also features an office, laundry room with 2 sets of machines & mudroom off the 3 car garage. The second floor is complete with 4 bedrooms, all with direct access to a bathroom & walk in closets with organizers. The spacious master ensuite has an over sized vanity with ample storage space, a freestanding tub & a tile and glass shower with body sprayers, a rain head AND doubles as a steam shower. The finished basement can be anything your family needs! Potential for an office, another living space or complete the bar and wine room for a gorgeous entertaining area. Architrave headers, crown moulding, tall baseboards and high ceilings are just a few of the details you will fall in love with while walking around the 5200 square feet of finished space.






















